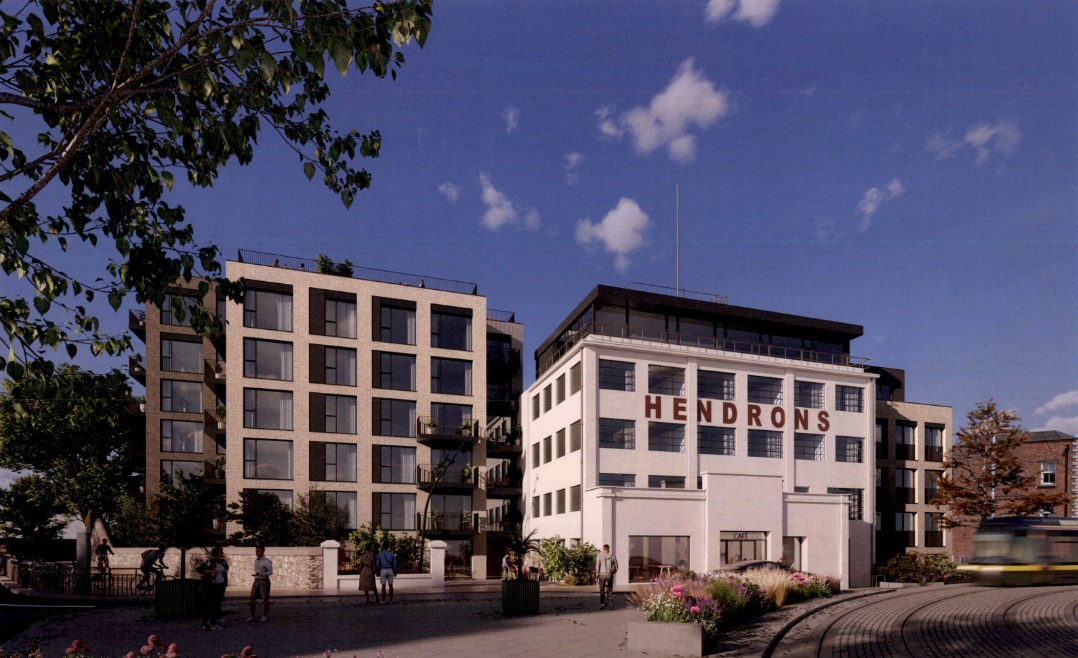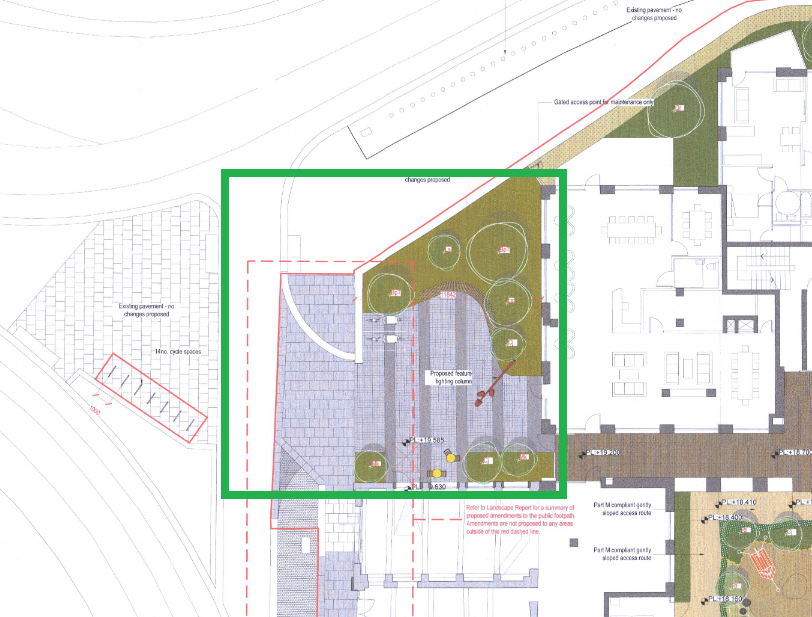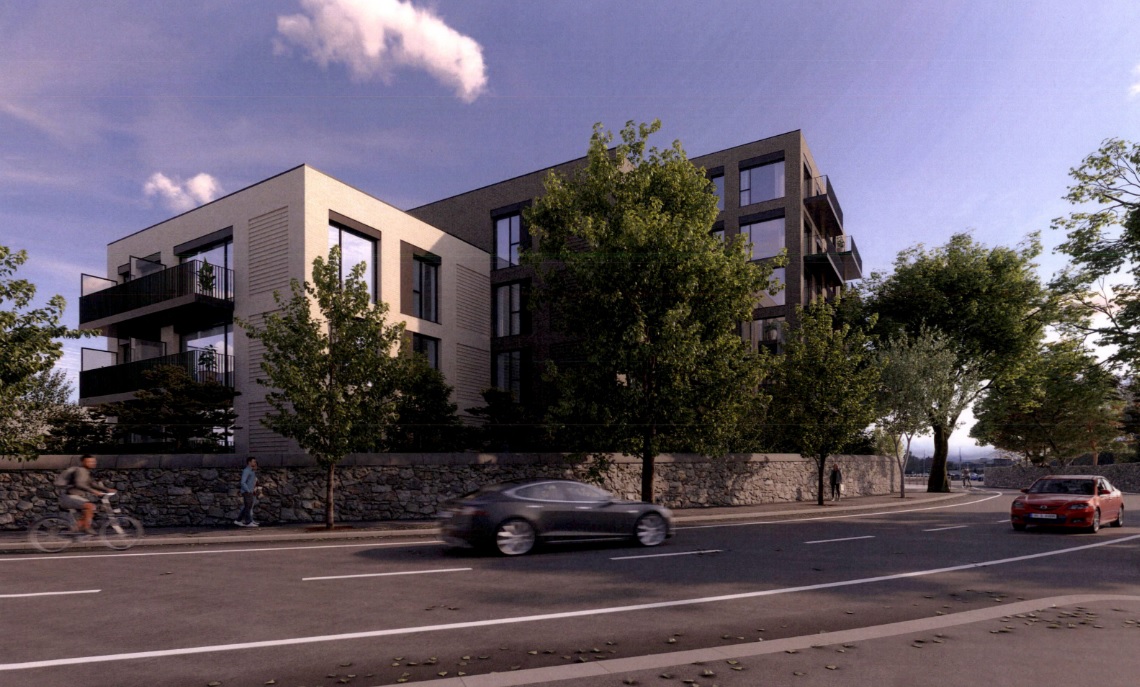Application for 93 unit apartment development at Hendrons factory site
Thu, Nov 23, 2023
Read in 2 minutes
A planning application was made to Dublin City Council on the 16th of November for the development of a 93 unit apartment development in three blocks including a café/retail unit.

Updates
On 22nd January 2024 the council made a decision on the application requesting clarifications and changes.
On 15th May 2024 the applicant provided revised plans.
Application overview
93 apartment unit across three blocks comprising: 28 x 1 bed; 48 x 2 bed; 17 x 3 bed
Block A
- 36 apartments - 18 x 1 bed; 13 x 2 bed; 5 x 3 bed
- a café/retail unit of 261.7 sq.m at ground floor level
- 5 storeys
- Block A includes adaptive re-use of the existing Hendrons building including the construction of an additional storey
Block B
- 39 apartments - 6 x 1 bed; 21 x 2 bed; 12 x 3 bed
- residential amenity area at ground floor level
- 7 storeys
Block C
- 18 no. apartments - 4 x 1 bed; 14 x 2 bed
- 5 storeys
Full plans
Full plans for the development can be found on the Dublin City Planning site under reference 4790/23
Protected Structure
On 22nd January 2020 Dublin City Council resolved to add Hendrons, 37-40 Dominick Street Upper to the Record of Protected Structures. Full details here.
Social Housing
Dublin City Council plans to acquire 17 units (3 x 1 bed and 14 x 2 bed) to meet the Part V obligations. All these units will be in block C.
Transport
There are no plans to provide car parking in this development given proximity to LUAS and bus routes and the development’s location in the city.
225 cycle spaces will be provided split across resident and visitor spaces and across standard, electric and cargo bikes.
Public Open Space
The Public Open Space requirement is being met by way of a public plaza on the corner of of Western Way and Dominick Street Upper.

Previous Application
An application for a 280 bedroom co-living scheme was made on 7th December 2020 direct to An Bord Pleanála under the Strategic Housing Development legislation. A summary of the previous application can be found here. The full application is available on westernwayshd.ie. In April 2021 An Bord Pleanála announced it has refused permission for this development.
Queries
If you have any queries in relation to this development please don’t hesitate to get in touch on neasa.hourigan@oireachtas.ie
The last day for observations to Dublin City Council is Wednesday 20th December 2023.

- Image credit: Hendrons Building in Upper Dominick Street cc-by-sa/2.0 - © Eric Jones - geograph.org.uk/p/1896745