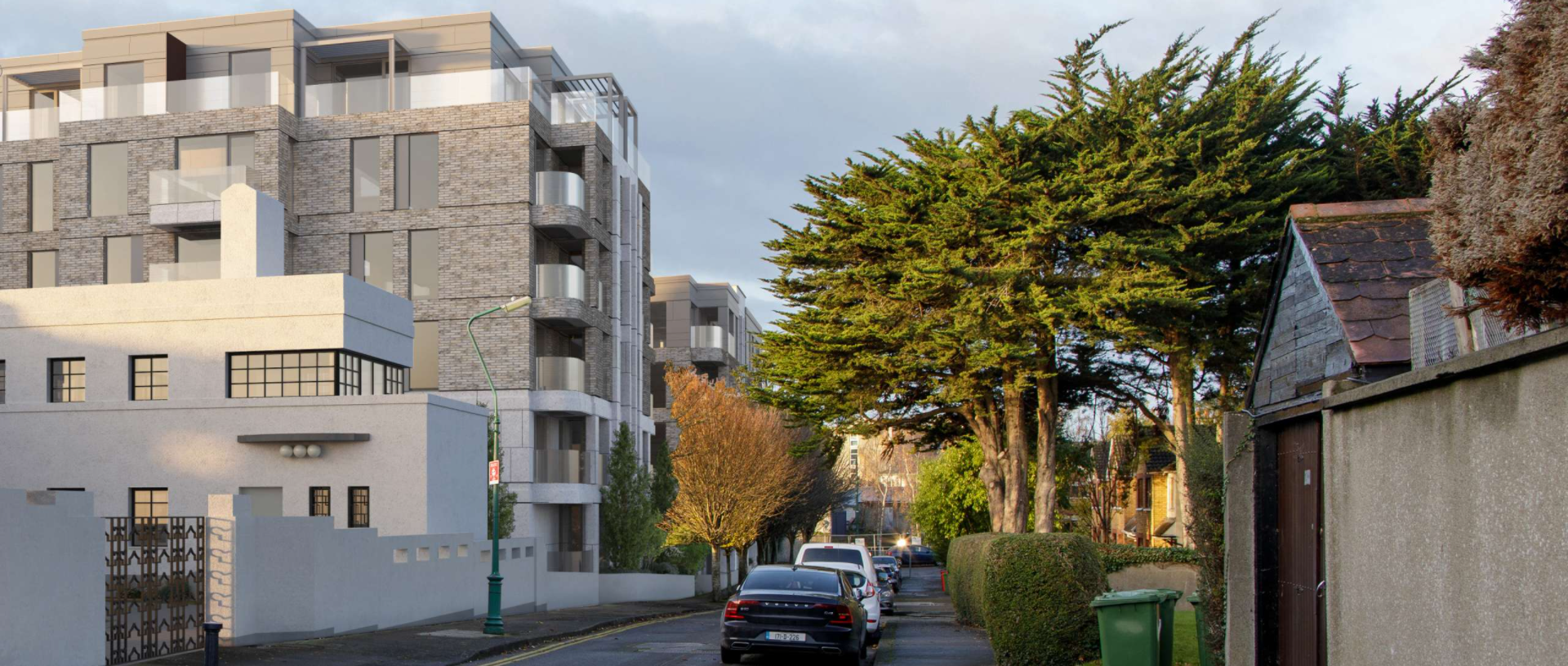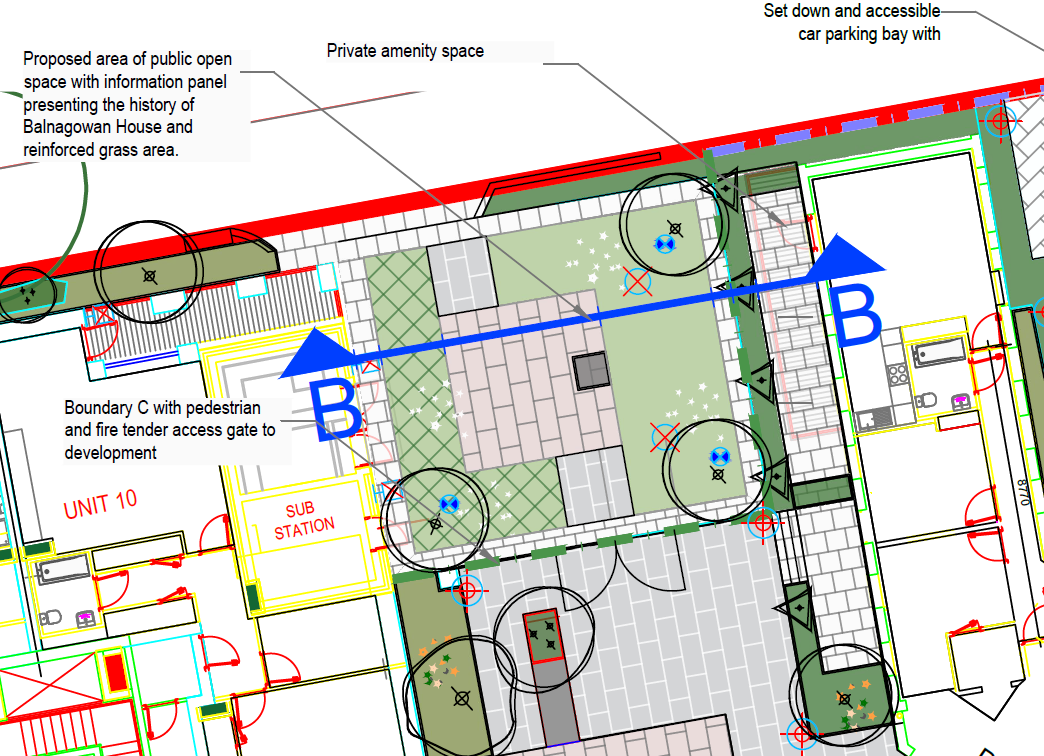Balnagowan House Strategic Housing Development application
Fri, Jan 7, 2022
Read in 4 minutes
A summary of the planning application for the Balnagowan House (Also known as Wendon or Bealnagown House) site on Saint Mobhi Boithirin can be found below.

Update 26 Jul 2022: An Bord Pleanála has refused permission for this proposed development. The reasons and considerations are set out here.
Update 1 Jun 2022: An Board Pleanála has advised that it has been unable to determine this case within the statutory timeline. The case was due to be decided by 5th May 2022. This delay will not impact any decision eventually made by the board.
Update 10 Feb 2022: It appears the applicant resubmitted the application on the 14th of January. The applicant did not update the site notice nor did they advertise the new application in the press. Last date for observations on this application is Thursday 17th Feb at 17:30
Update 11 Jan 2022: Cllr. Darcy Lonergan has confirmed that An Bord Pleanála have deemed this SHD application to be invalid. No reason was provided. It will be for the developer to resubmit this application should they wish at which point the public consultation process will start again.
Public meeting
Neasa will host an online meeting to discuss the application on the 14th Feb at 8pm. Register here to be sent an invite to that meeting.
Development
The development comprises 112 residential units in 4 blocks (3 new blocks plus existing Balnagowan House)
Current mix of the 112 residential units is:
- 53 one bedroom units
- 59 two bedroom units
There will also be a residents' gym, communal open space (including children’s play area), and small (100sq.m) public open space.

Social Housing
Under Part V the development will set aside 11 units (6 one bed and 5 two bedroom units) for social housing. Dublin City Council will pay an estimated €5.2m for these units. All of the 9 units in block 1 and two units from block 3 will be allocated to DCC under Part V.
Height
- Block 1, 5 storeys, 16.3m above ground level - 9 no. apartments (4 x 1-bed; 5 x 2-bed)
- Block 2, 6 storeys over basement, 21.0m above ground level, 33 apartments (9 x 1-bed; 24 x 2-bed)
- Block 3, 6 storeys over basement, 23.1m above ground level, 66 no. apartments (40 x 1-bed; 26 x 2-bed)
Balnagowan House itself (Block 4) will be converted into 4 x 2-bed apartments
The Dublin City Development Plan has a height limit of 16m for this area. The developer has prepared a Material Contravention Statement outlining why it feels the blocks at heights of 16.3m, 21.0m and 23.1m are appropriate.

Protected Structure
Balnagowan House is a Protected Structure (ref: 8699 on the Record of Protected Structures). This does not prevent development of the structure but does require that any changes that would materially affect its character are approved through planning permission.
Zoning
The site is zoned as “Sustainable Residential Neighbourhoods – Zone Z1” which intends “to protect, provide and improve residential amenities”.
Plot ratio and site coverage
- Plot Ratio - 1.8 (amount of floorspace in relation to the site area). The indicative Plot Ratio in the current development plan for Z1 zoned land is 0.5 - 2.0.
- Site Coverage - 42% (the percentage of the site covered by building structures). The indicative Site Coverage in the current development plan for Z1 zoned land is 45% – 60%.
Parking
The development will provide
-
At basement level
- 51 parking spaces (includes 2 disabled parking spaces)
- 5 motorcycle spaces
- 199 cycle spaces
-
At surface level
- 1 disabled car parking
- 56 cycle spaces
Access will be via St. Mobhi Boithirin.
Full plans
Full plans for the development can be found at balnagowanshd.ie. The last day for observations on this application is 17:30 on 7th Feb 2022. As the application was submitted over the holidays the normal observation period has been extended by 9 days. A guideline for making an observation can be found here.
Getting in touch
Please get in contact with me at neasa.hourigan@oireachtas.ie or (01) 618 3172 if there are any queries in relation to this matter.